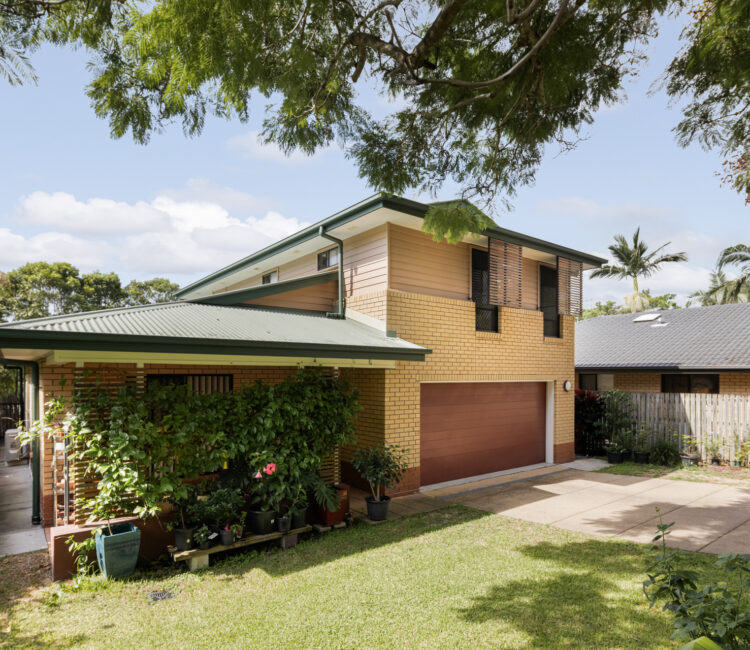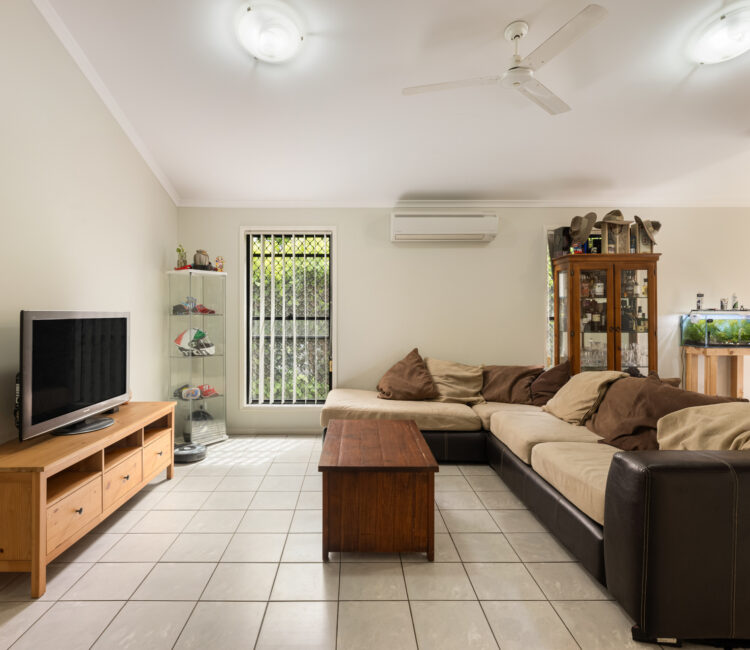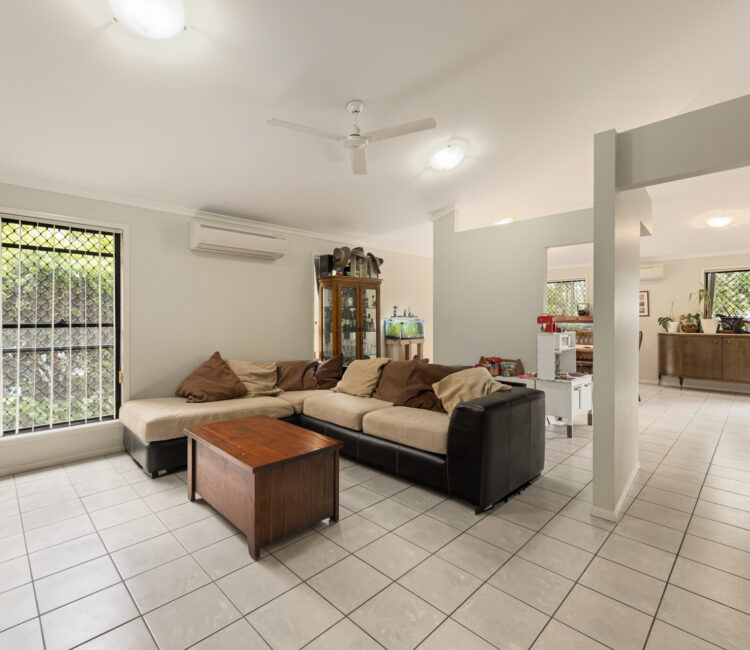Simplicity & Space: A Solid Foundation
Step inside to find cathedral style ceilings that elevate the spacious open plan living area, creating an airy and welcoming environment. The simplicity of the design is its greatest strength, offering flexibility and a seamless flow that encourages family interaction and easy entertaining. The kitchen effortlessly services the living, dining, and outdoor areas, and is complete with quality appliances, plenty of practical storage and preparation space. Adjacent to the communal areas, a private alfresco invites quiet mornings and relaxed evenings in the open air, extending the living outdoors and offering a serene retreat from the hustle and bustle. Accommodation includes four well-appointed bedrooms, ensuring ample space for family and guests alike. The master, on the upper level offers a walk-in robe and private ensuite, while the additional bedrooms share a family bathroom with separate bathtub.
Features:
Open plan living with soaring cathedral ceilings
Private alfresco area for outdoor enjoyment
Air-conditioning & ceiling fans
Solid brick construction over two levels
Laundry with outside access to a drying court
Powder room for guests
Double garage with internal access
Situated in a family-friendly area of Mitchelton, this property is more than just a place to live, it’s a community to be a part of. With local parks, schools, and shopping precincts within easy reach, it stands as a testament to the joys of simple, suburban living.
This property is currently tenanted and subject to a DHA lease that is currently in place until 2027.
The current lease terms include:
Commencement Date 12 August 2018 – Expiry Date 11 August 2024 with a Variable Extension Period of 36 months.






